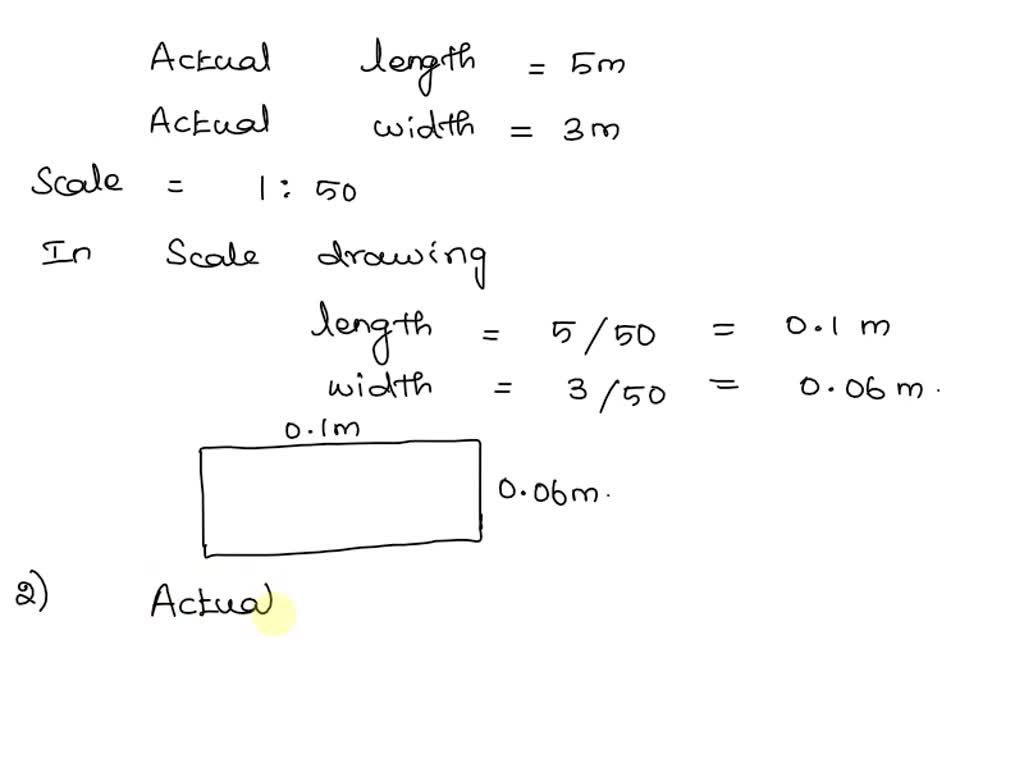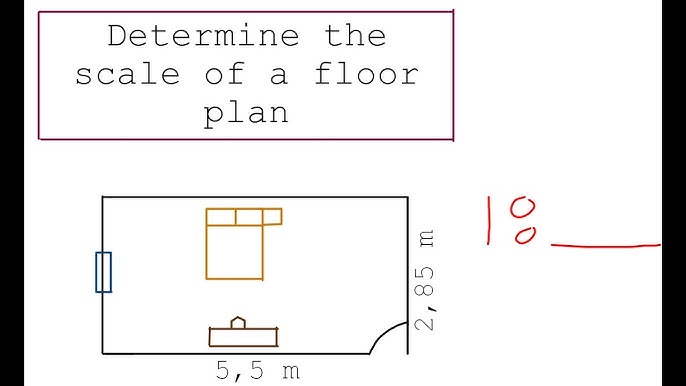Well now, if you’re lookin’ to make a scale drawin’ of somethin’, like Elena wants to do with her room, it’s not all that hard, you just gotta understand the scale bit. Elena’s got herself a room that’s 5 meters long and 3 meters wide. Now, she wants to make a smaller version of her room on paper, somethin’ we call a “scale drawing.” She chooses a scale of 1 to 50. What that means is, every 1 meter in her room will be shrunk down to 2 centimeters on her paper. So, it’s gonna be a lot smaller but still show the same shapes and proportions. Let me explain how you’d go about it, step by step.
First thing you’ll want to do is get the right measurements. Elena’s room, like I said, is 5 meters long and 3 meters wide. So, to figure out how long and wide it should be on the paper, you just multiply the real measurements by the scale factor. The scale here is 1 to 50, so we divide each measurement by 50. Let me show you:

- For the length: 5 meters ÷ 50 = 0.1 meters, or 10 centimeters on the paper.
- For the width: 3 meters ÷ 50 = 0.06 meters, or 6 centimeters on the paper.
Now, you got a room that’s 10 centimeters by 6 centimeters on your drawing. It’s smaller but still shows the same layout as the real room, just in miniature. Now, if you want to make sure your drawing’s all proper-like, you can use a ruler and some pencil to draw the rectangle that represents Elena’s room. Make sure you get those dimensions right, so it looks just like the real thing, only smaller.
Now, don’t forget, when you’re drawin’ stuff like this, the scale’s important. That’s how you make sure everything’s in proportion. For example, if Elena’s bed is 4 meters long in real life, at this scale, it’ll be 8 centimeters long on the drawing (because 4 meters ÷ 50 = 0.08 meters or 8 centimeters). Same goes for everything else you wanna draw in the room, like the door, the window, or any furniture. You just take the real measurements and divide by the scale number, which in this case is 50.
If you wanted to add even more details to the room, you could draw things like the bed, the closet, the desk, and the door—all to scale, of course. Just remember, the key is to keep it all proportional. So if the bed’s 2 meters wide in real life, it’d be 4 centimeters wide on your drawing, ’cause 2 meters ÷ 50 = 0.04 meters or 4 centimeters.
Sometimes, people mess up by not keeping the proportions right. You see, if you draw something too big or too small compared to the other items in the room, it won’t look like it should. That’s why that scale is so important, because it keeps everything in the right relationship to each other.
To wrap it up, Elena’s gonna end up with a nice little drawing of her room that’s easy to understand. She can see where everything goes, and it’ll help her decide how to arrange her furniture or even figure out if she’s got enough space for the things she wants. You can use this same method for any room or object you need to draw to scale, and it’ll make your life a lot easier. Just remember, take your time, use your scale properly, and you’ll be just fine!
Tags: [Scale Drawing, Drawing to Scale, Room Measurements, Proportions, Scale Drawing Instructions]
